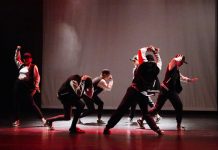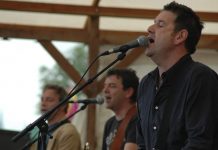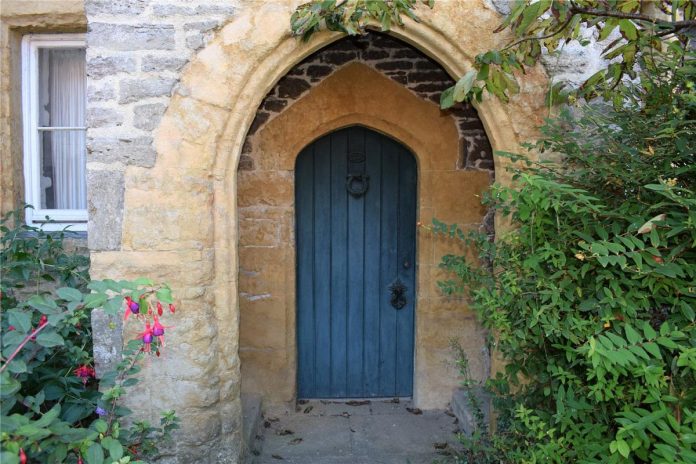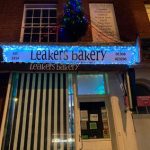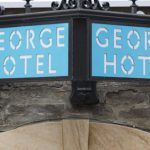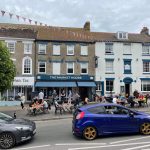On the west side of South Street in Bridport is the Parish Church of St Mary. About 200 yards beyond is a building of mystery, The Chantry, the oldest secular building in the town. It is stone built and on a dull day looks sombre and mysterious, set back a little and detached from the more recent adjacent buildings. Newman and Pevsner in The Buildings of Britain suggest The Chantry dates from the 14th or 15th centuries, and was a semi-fortified tower house, but written information from The Vivat Trust who looked after it for some years suggest the late 13th or early 14th. Constructed 50 yards outside the then town boundary as a two storey square tower, its original purpose is uncertain. It was originally known as “Dungeness”, a prison on a headland, and was on a ness, or promontory adjacent to the River Brit. It has long been thought that its use was to aid local river transport, loading and unloading, as the river was navigable up into the town. It could have been a toll house for travellers by road from the south, and for small boats coming upriver to unload goods. Stones projecting from the south wall suggest a flaming torch or cresset could have been fixed there, to form an early lighthouse. In its early days, there would have been no buildings to the south, so it would have been clearly visible. Gordon Le Pard has produced some interesting work showing that the light could have been seen at sea and assisted shipping coming into West Bay harbour to avoid rocks offshore. A document of 1390 describes the building as “extra ostium”, i.e. outside the entrance to the town. The Chantry has also been called the Castle and the adjacent area to the south has been named Castle Square.
Records show that in 1362 The Chantry was leased to Robert Bemynstre, a lawyer and MP, as accommodation for a chantry priest, Richard Stratton, also known as Richard Farthynge, to sing masses for the souls of Bemynstre’s family. Initially, the mass was to be sung at the altar of St Leonard in St Mary’s church. An additional floor containing a pigeon loft, or columbarium, was erected, and in 1369 Stratton and Bemynstre agreed to share the income from the pigeons, sold for food or eaten themselves. The document confirming this was sealed with two catherine wheels and a heart, symbols of St Katherine and Mary the Virgin, to whom The Chantry was dedicated, according to Luke Over in Bridport—The Evolution of a Town. The building became known as St Leonard’s Chantry. Some years ago we were conducted around the building and saw the pigeon loft still in existence, but not in use, with rows of “Pigeon holes” similar to those in a hotel reception.
In 1376 it was agreed to extend The Chantry to the west, with a hall and chamber near the kitchen, doubling the size of the building. The additional hall had a central newel stair, and was used for masses, with an altar and a piscina, or basin, used to rinse the chalice. Pevsner describes the area around the piscina as an ogee-headed recess (architectural curve) with a drain. A contemporary fireplace and garderobe (latrine) suggest the room was also a solar or sitting room. On the first floor, the chaplain’s bedroom was believed to have been at the front, with an oriel window, another piscina, fireplace and garderobe. The western wall of the ground floor had traces of wall painting and a large open fireplace with unusual splayed capping. The fireplace surround on the north wall probably dates from the early 16th century.
It is likely that the eastern front is relatively unchanged since the 14th century, although the windows probably had stone tracery. Above the porch projection, there may have been a statue, since there are traces of damaged stonework. Possibly a religious work could have been removed by Protestant Reformation.
The Chantry continued to be used as a priests house, and an inventory of 1387 names Walter Sherard as chaplain. Another inventory in 1474 indicates John Edwards had taken over. Chantries were dissolved by Edward VI in 1547-53.
A local legend tells of a hidden passage connecting The Chantry and St Mary’s Church.
After the dissolution of the Catholic Church, The Chantry became a private residence and was leased to a Thomas Watson and William Adeys. In 1695 The Chantry was leased to a Dr James Westly and remained with his family until it was sub-let to the Chilcott family in the 18th century.
Some modernisation took place about 1870 when the front garden walls were built. The west window was enlarged and wooden framed windows inserted. The ground floor was subdivided into three rooms and a new staircase built. Ground and first floor rooms were panelled in pine, with brown varnish finish. The building was reroofed in the 1950s, otherwise little work was carried out until the West Dorset District Council leased it to the Vivat Trust in 1986. The Trust repaired the stone floors and window surrounds, installed main services and converted the first and second floors into holiday accommodation in 1988. Additional repairs to the stonework and windows took place in 1997.
Now the Vivat Trust have ended their lease and the future of The Chantry is in doubt. We hope that it will remain and its history be little changed.


